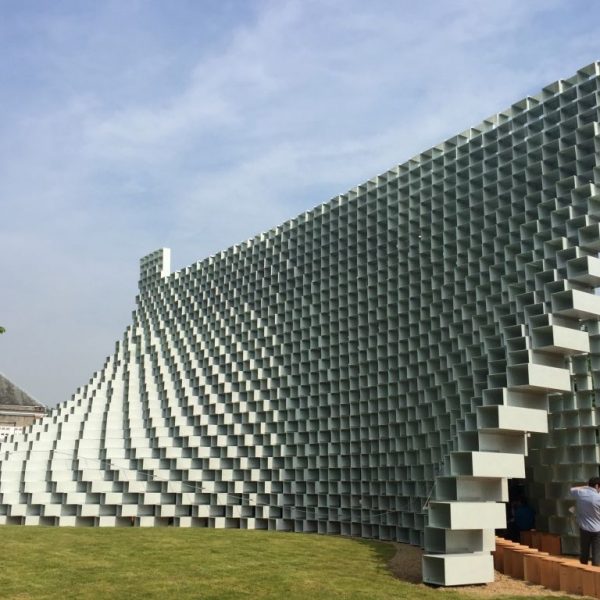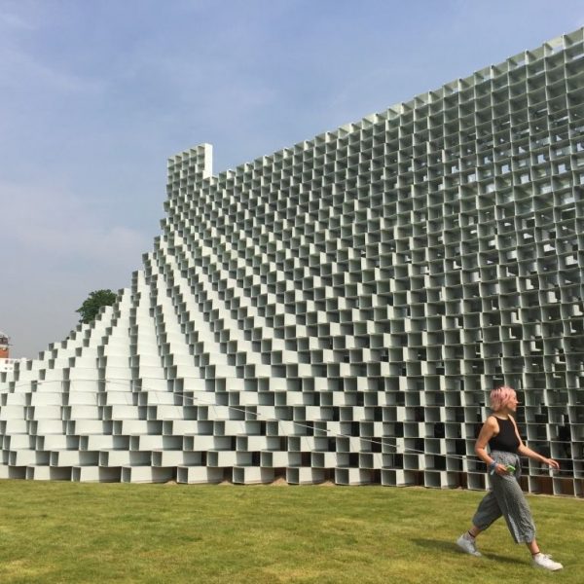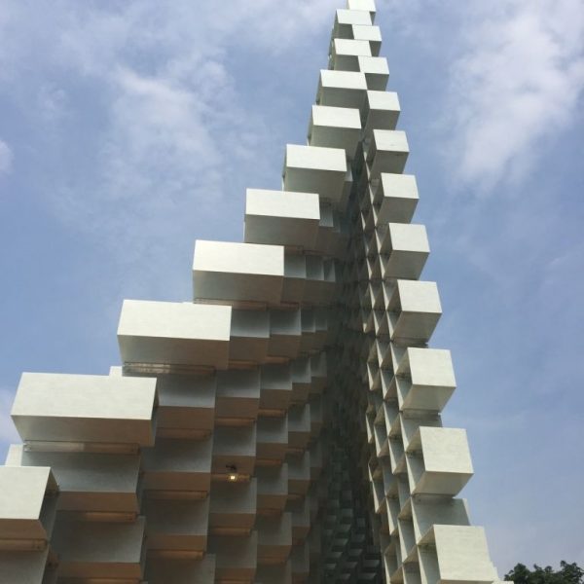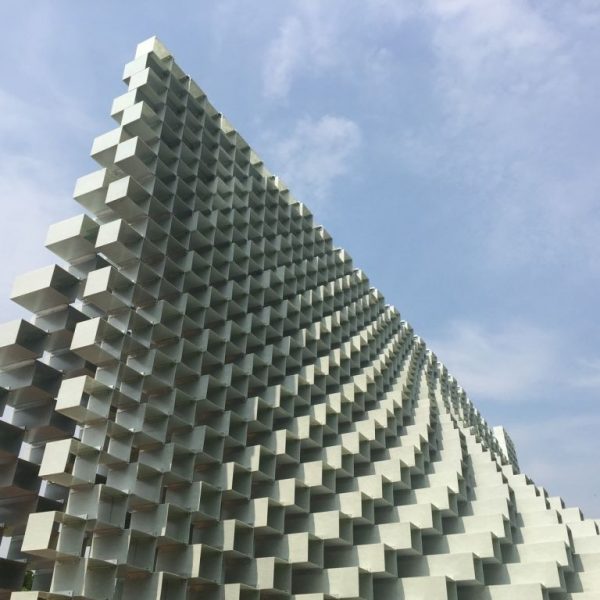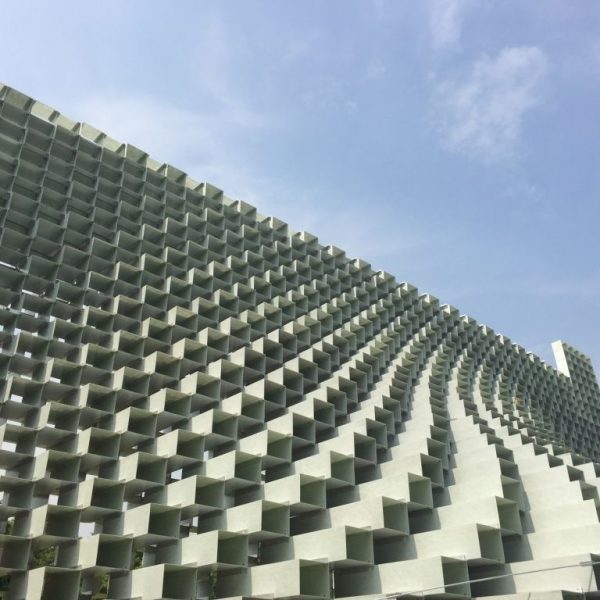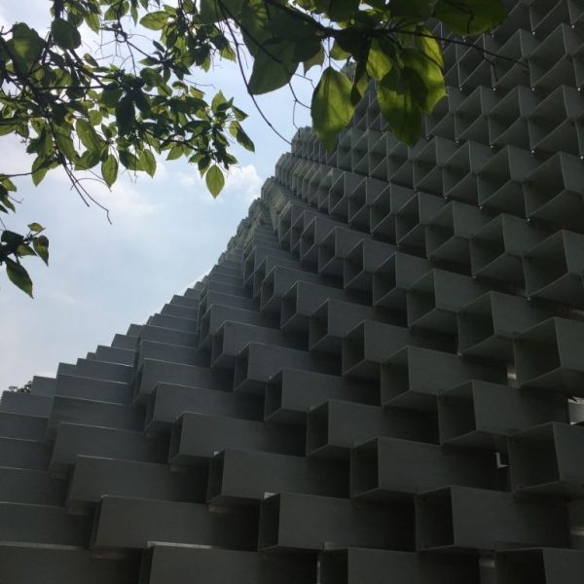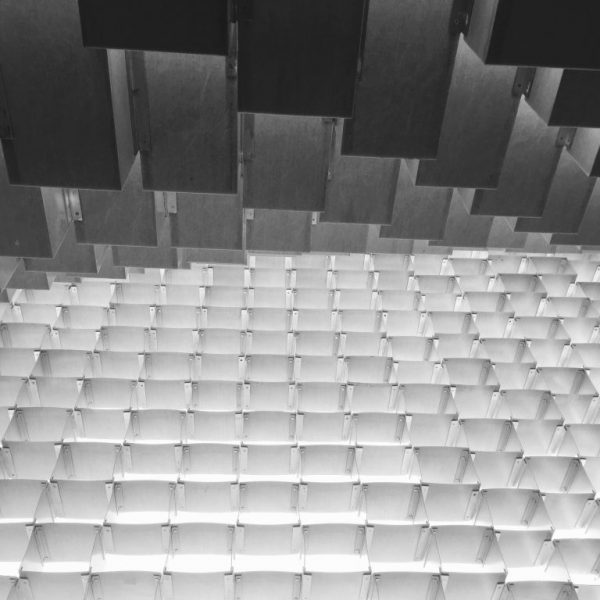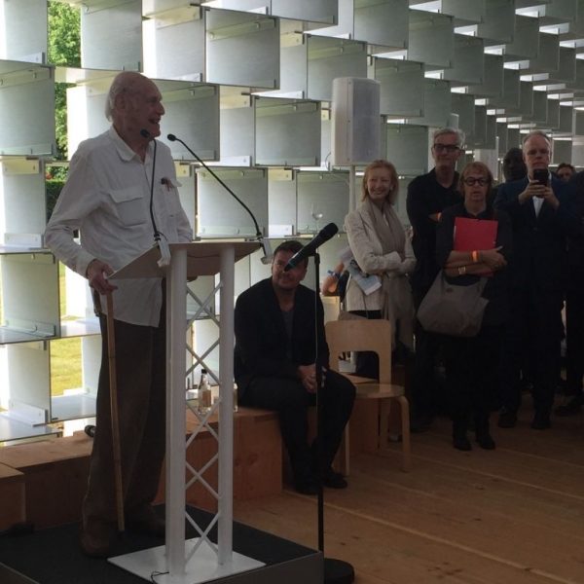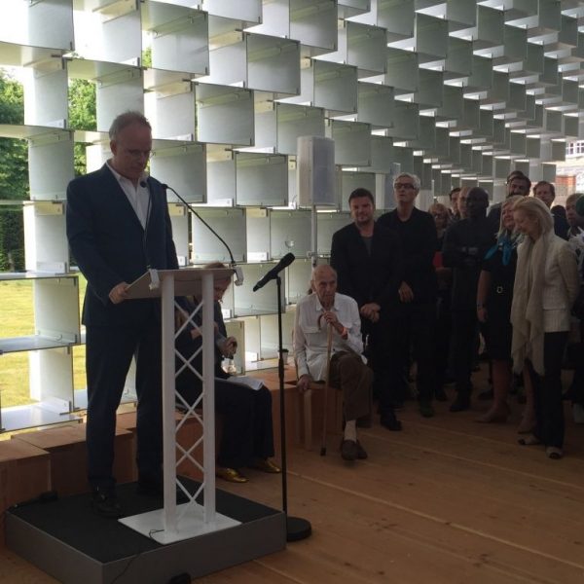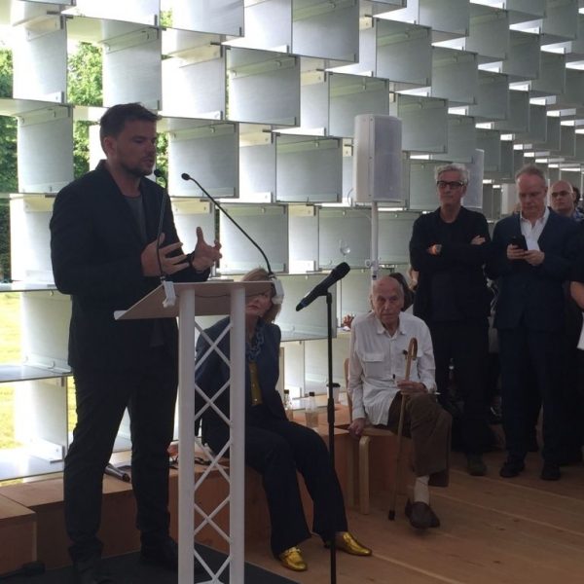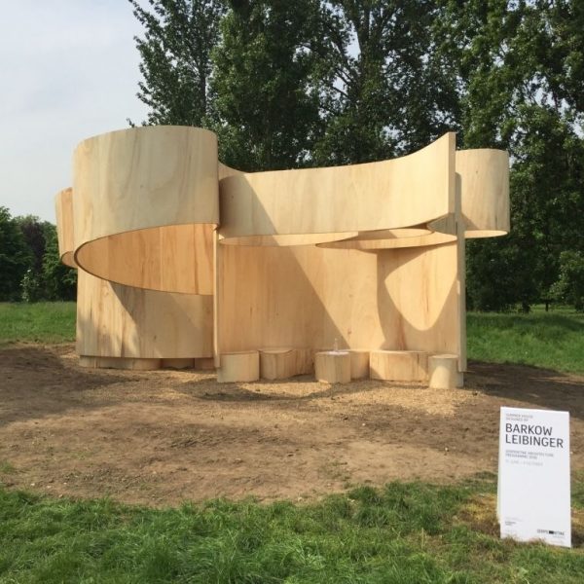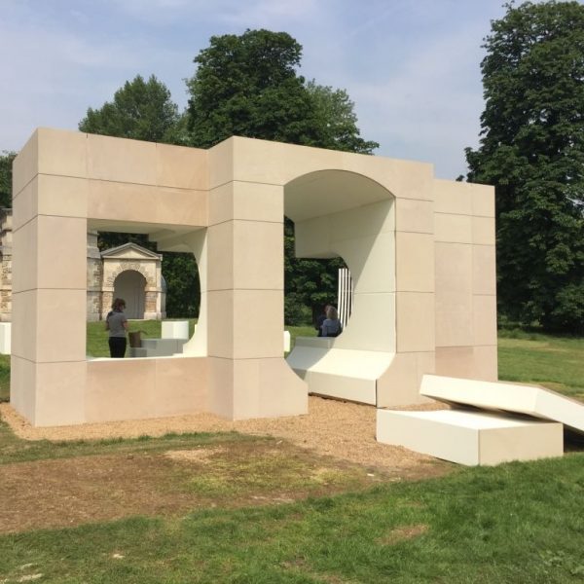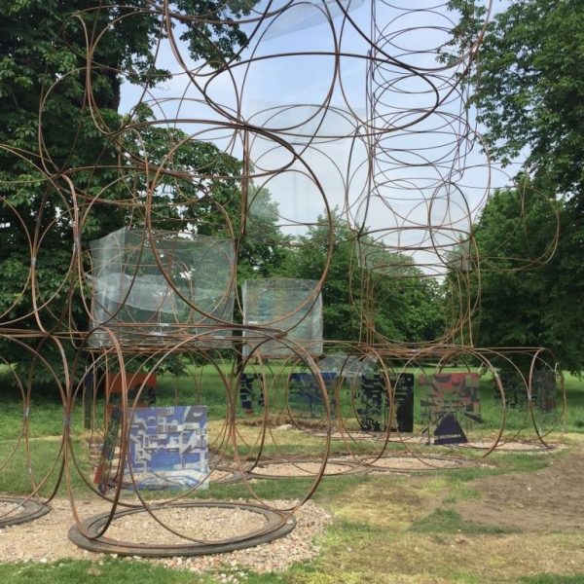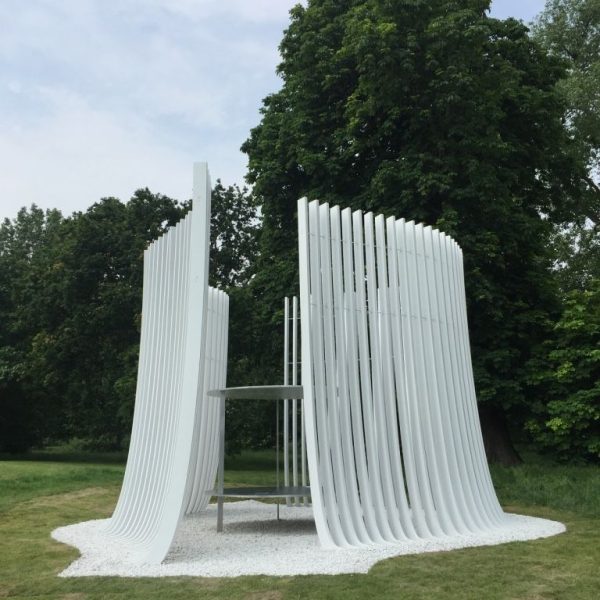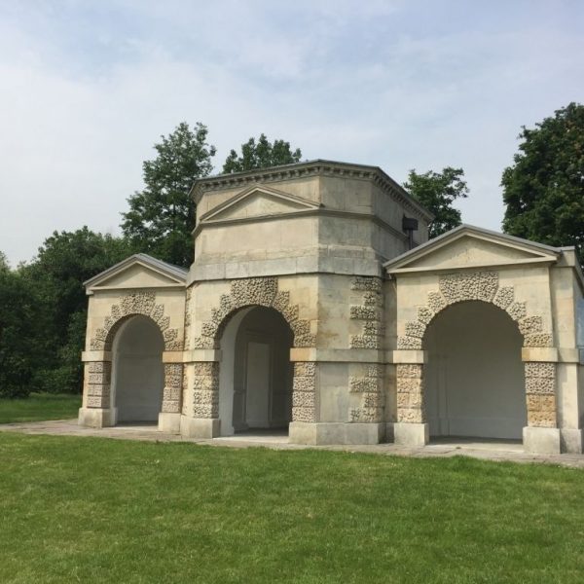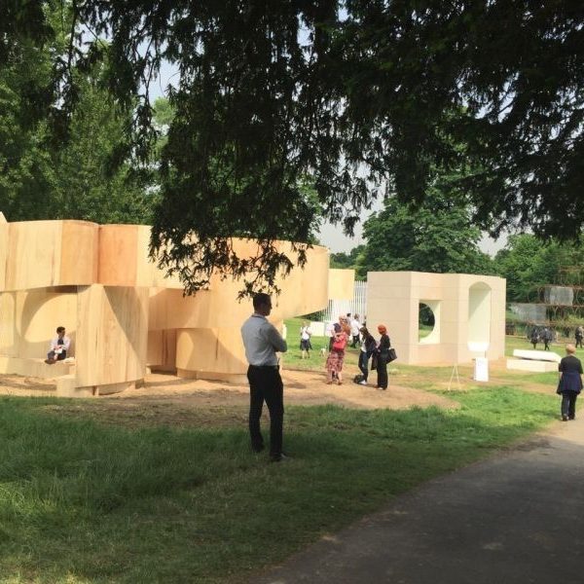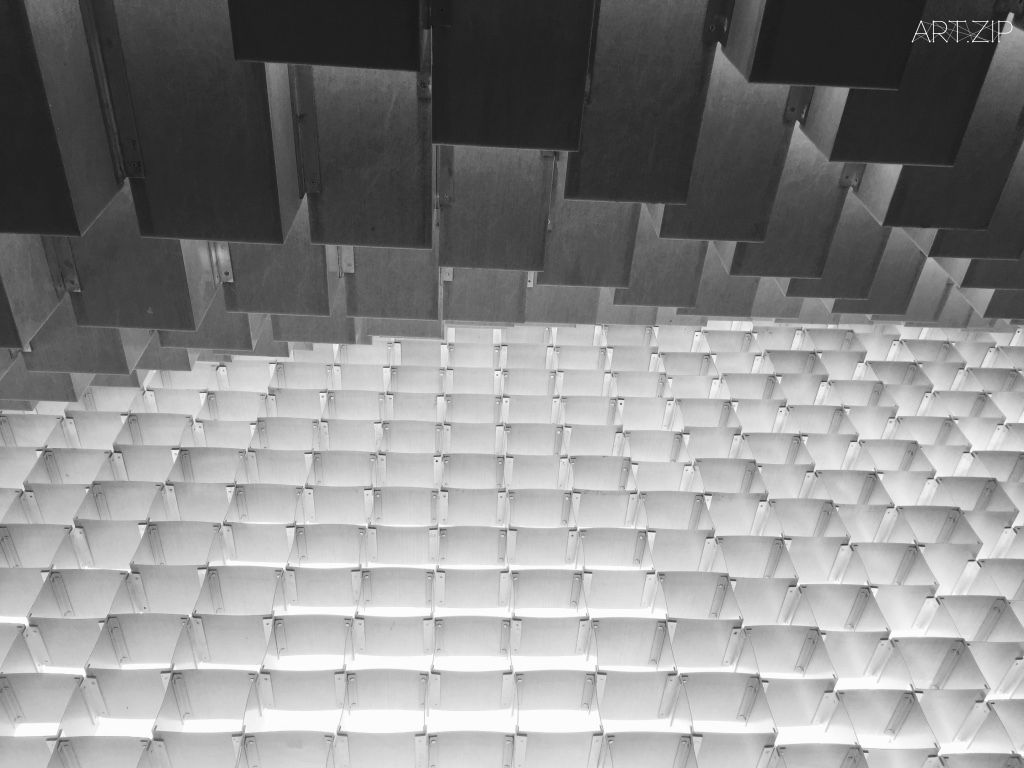
10 June – 9 October 2016
The Serpentine reveals the designs for its expanded Architecture Programme for 2016: the 16th annual Pavilion designed by Bjarke Ingels Group (BIG) (Copenhagen/New York) and four newly commissioned Summer Houses by Kunlé Adeyemi – NLÉ (Amsterdam/Lagos), Barkow Leibinger (Berlin/New York), Yona Friedman (Paris) and Asif Khan (London). The Summer Houses are inspired by Queen Caroline’s Temple, a classical style summer house built in 1734 and a stone’s throw from the Serpentine Gallery.
The Serpentine Pavilion, designed by Bjarke lngels Group (BIG), is an ‘unzipped wall’ that is transformed from straight line to three-dimensional space, creating a dramatic structure that by day houses a cafe and free family activities and by night becomes a space for the Serpentine’s acclaimed Park Nights programme of performative works by artists, writers and musicians. Kunlé Adeyemi’s Summer House is an inverse replica of Queen Caroline’s Temple -a tribute to its robust form, space and material, recomposed into a new sculptural object. Barkow Leibinger were inspired by another, now extinct, 18th Century pavilion also designed by William Kent, which rotated and offered 360 degree views of the Park. Vona Friedman’s Summer House takes the form of a modular structure that can be assembled and disassembled in different formations and builds upon the architects pioneering project La Ville Spatiale (Spatial City) begun in the late 1950s. Asif Khan’s design is inspired by the fact that Queen Caroline’s Temple was positioned in a way that it would allow it to catch the sunlight from the Serpentine lake.
The Serpentine’s Pavilion commission, conceived in 2000 by Director Julia Peyton-Jones, has become an international site for architectural experimentation and has presented projects by some of the world’s greatest architects. Each Pavilion is sited on the Serpentine Gallery’s lawn for four months and immediacy of the mission – taking a maximum of six months from invitation to completion – provides a unique model worldwide.
蛇形畫廊公佈了2016年第十六屆建築方案擴展項目的設計。戶外展亭由著名丹麥建築師比賈科·英格爾斯及其領導的建築事務所 BIG操刀設計與建造。今年蛇形畫廊首次拓展了項目規模,還邀請了其他四位建築師,昆勒·阿德耶米及其團隊 NLÉ、巴爾科·萊賓格、沃納·弗里德曼以及阿西夫·可汗設計四款夏日之屋。他們將從卡羅琳皇后殿中汲取靈感,這是一座建於1734年的古典風格避暑別墅,毗鄰蛇形畫廊。
比賈科·英格爾斯設計的戶外展亭是一堵“被拉開的墻”,由直線轉變為三維立體空間。日間可用作咖啡館或舉辦免費的家庭活動,晚間則改造為極富盛名的夏日限定“公園之夜”場館,專供藝術家、作家及音樂家進行表演活動。昆勒·阿德耶米的夏日之屋是一座經過倒置重組的卡羅琳皇后殿,是建築師對其粗獷自然的形式、空間和材質的致敬。巴爾科·萊賓格同樣受18世紀由威廉·肯特設計的另一座夏亭啟發,建築結構層疊嵌套,呈現了360度視角的全景觀亭。法籍建築師沃納·弗里德曼則延續了他的“空中城市”概念,採用了可組裝結構,方便進行多種形式的的拆解與重組。新銳倫敦設計師阿西夫·可汗的建築方案根據卡羅琳皇后殿的特殊歷史與位置,設計出可捕捉湖面陽光的展亭。
蛇形畫廊每年的戶外展亭設計項目源於藝術總監茱莉亞·佩頓2000年的構想,現逐漸成為了一個國際性的建築實驗基地,并多次與世界上最傑出的建築師們合作。每年戶外展亭將在蛇形畫廊的草坪上僅展示四個月的時間。迫於建築任務的緊迫性,從邀請到完成工作最多只有六個月的時間,這也為建築可能性提供了新的模式。
Tips 小貼士
展覽場地:Serpentine Gallery 蛇形畫廊
展覽時間:10.06.2016 – 09.10.2016
更多信息:www.serpentinegalleries.org
Edited & Translated by Qiwen Ke
編輯 x 翻譯:柯淇雯

