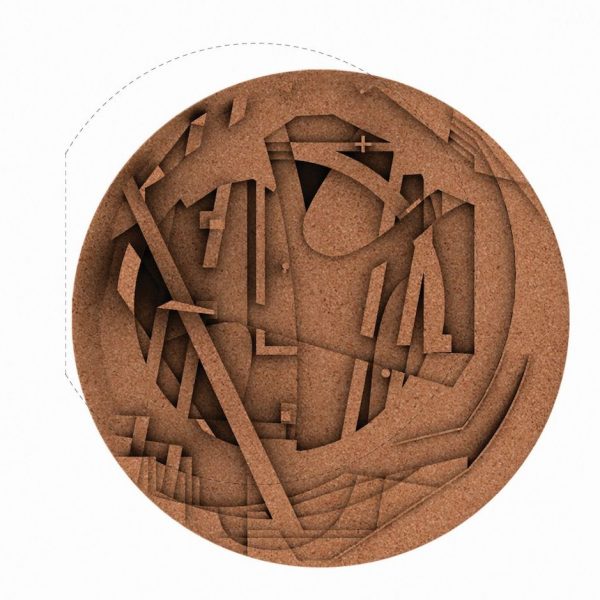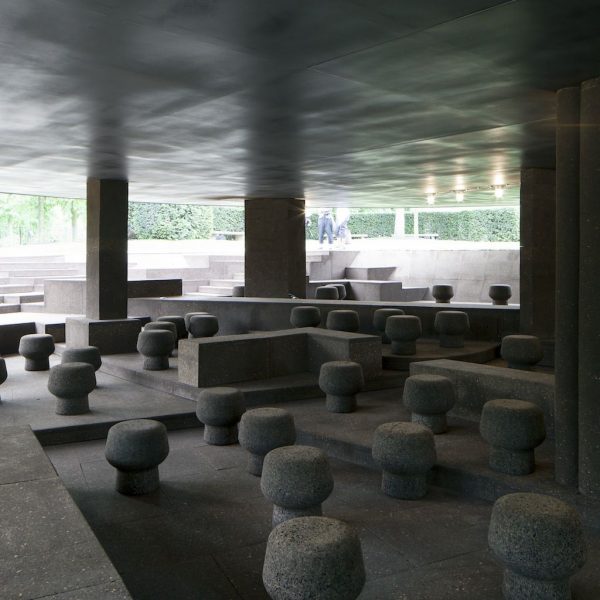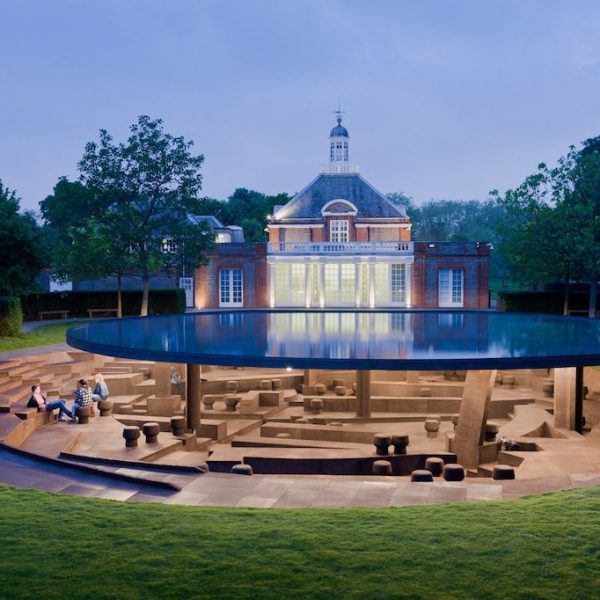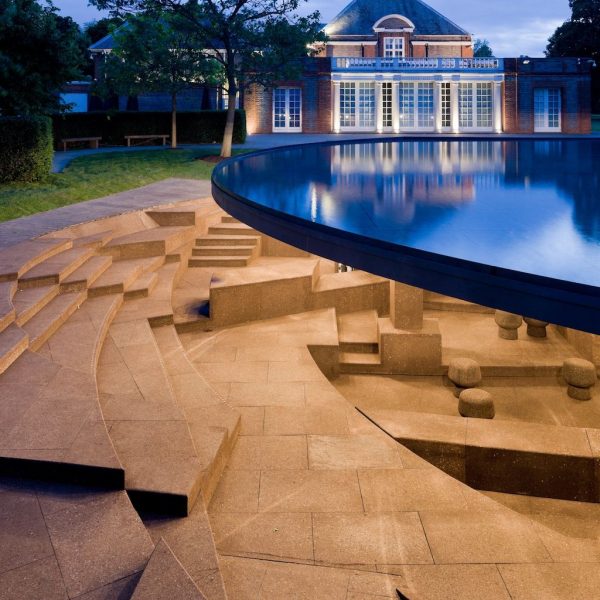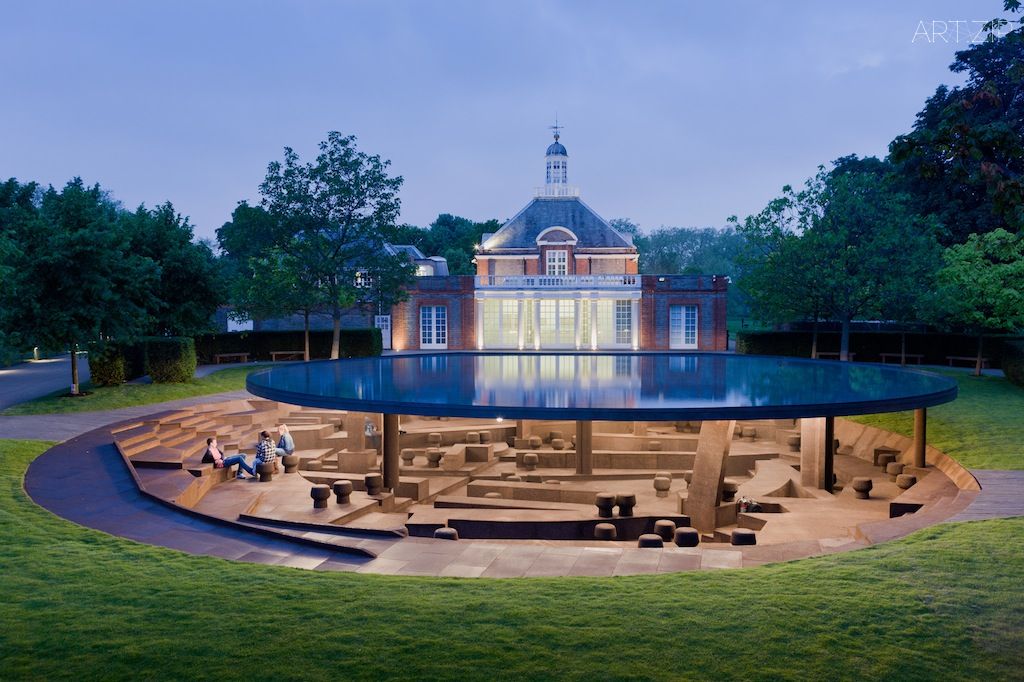
Text and images by courtesy of Serpentine Gallery
圖文提供: 倫敦蛇形畫廊
01.06.2012 – 14.10.2012
Herzog & de Meuron and Ai Weiwei have created the 2012 Serpentine Gallery Pavilion. It is the twelfth commission in the Gallery’s annual series, the world’s first and most ambitious architectural programme of its kind.
The design team responsible for the celebrated Beijing National Stadium, which was built for the 2008 Olympic Games has come together again in London in 2012 for the Serpentine’s acclaimed annual commission, presented as part of the London 2012 Festival, the culmination of the Cultural Olympiad. The Pavilion is Herzog & de Meuron and Ai Weiwei’s first collaborative built structure in the UK.
This year’s Pavilion takes visitors beneath the Serpentine’s lawn to explore the hidden history of its previous Pavilions. Eleven columns characterising each past Pavilion and a twelfth column representing the current structure support a floating platform roof 1.4 metres above ground. The Pavilion’s interior is clad in cork, a sustainable building material chosen for its unique qualities and to echo the excavated earth. Taking an archaeological approach, the architects have created a design that will inspire visitors to look beneath the surface of the park as well as back in time across the ghosts of the earlier structures.
Julia Peyton-Jones, Director, and Hans Ulrich Obrist, Co-Director, Serpentine Gallery, said: “It is a great honour to be working with Herzog & de Meuron and Ai Weiwei, the design team behind Beijing’s superb Bird’s Nest Stadium. In this exciting year for London we are proud to be creating a connection between the Beijing 2008 and the London 2012 Games.”
01.06.2012 – 14.10.2012
蛇形畫廊臨時展館計劃已經實行了12個年頭,每年夏天畫廊都會邀請傑出的建築設計師為其量身定做一個風格獨特的臨時展館,今年,負責蛇形畫廊臨時展館設計的設計師是赫爾佐格與德梅隆(Herzog & de Meuron)和艾未未。蛇形畫廊的臨時展館計劃是世界上第一個也是最為雄心勃勃的建築設計項目。
此次蛇形畫廊臨時展館是赫爾佐格與德梅隆(Herzog & de Meuron)和艾未未的第二次合作,這個設計師和藝術家組成的設計團隊負責設計了2008年北京奧運會主體育館,也就是被大家熟知的“鳥巢”。此次適逢2012倫敦奧運會,這個團隊設計的第12座蛇形畫廊臨時展館也是作為倫敦文化奧運概念的一個部分,同時,這也是他們在倫敦的首個建築項目。
今年的臨時展館將觀眾帶入蛇形畫廊前的草坪之下,來探索過往那些臨時展館被隱藏的歷史。展館有11根立柱代表過往每一個臨時展館的歷史,第12根立柱代表了當下的這個展館,同時這12根立柱支撐著一個高於地面1.4米的充滿水的平盤型圓頂。臨時展館的內部裝飾材料的選擇考慮到低碳環保的需求,最後採用了與泥土的顏色相近的軟木來製作內飾和座椅,軟木獨特的質地也使得整個展館與周圍的環境融為一體。設計師借鑒了考古學的方法,設計了這個半地下的臨時展館,帶領觀眾探索這座花園地表以下的世界,同時也猶如時光穿梭一般去追尋以前那些消逝了的展館的痕跡。
蛇形畫廊總監朱莉婭佩頓·瓊斯(Julia Peyton-Jones)和漢斯·烏爾里希·奧布里斯特(Hans Ulrich Obrist)表示:“我們非常榮幸能與赫爾佐格與德梅隆和艾未未一起工作,他們曾經設計了北京著名的鳥巢體育館。在倫敦這令人振奮的一年,我們非常的自豪能夠創造一個北京2008年與倫敦2012年奧運會之間的連接。”

